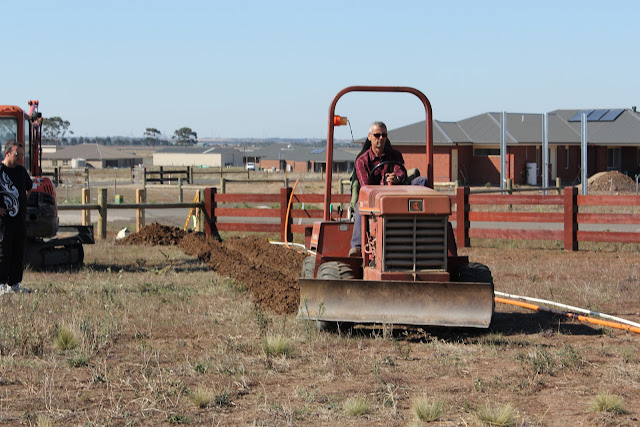 |
| Looking from our Front Boundary Crossover |
Once again we've opted to Owner Build and Project Manage our second home liking the idea of selecting both material and trade contractor quality. This Blog describes our Journey as Owner-Builders on 2 Acres in a Semi-Rural Town in Victoria, Australia. It all starts with purchasing the land, building our Man Shed, Building our Home, growing landscape plants, designing and establishing our Garden.
Monday, 30 April 2012
Sunday, 29 April 2012
A completely finished American Barn Man Shed
Our temporary residence, come future Man-Shed is complete. Had at no point mentioned the size of it. It's 12 metres in width and 10 metres in depth. Now to fit out the internals. We have a Bathroom and Kitchen to frame up, insulate, plaster, tile and paint. Not to mention having all the plumbing and electrics, roughed in, then final fit off of the Wood Heater, Panel Heater, Hot Water Service, Electric Cook Top, Toilet, Vanity, Shower Rails, Taps & Light fittings.
 |
| Just in case you're wondering how excited I am! |
 |
| Yeah appearing cool but .... deep, deep down, he's excited too! |
 |
| After the internals are scrubbed down and sparkling, it's time to go home |
 |
| OK, photo just to give you an idea of the size of it! |
Thursday, 19 April 2012
More Walls up on the Shed and the Arrival of our Water Tank
Two days later, the Shed is coming along nicely and we have the delivery of our Water Tank. This is placed into position and as you can see there's not much room left around the perimeter of our 5 metre x 5 metre square concrete pad. The external wall colour of our Shed is ColourBond "Ironstone" and therefore we thought it best to match the Water Tank to the Shed colours.
 |
| More walls up now |
 |
| Our 31,700 litre Water Tank in position. It took the Semi-Driver, Scott and the Shed Installer to manoeuvre into position. The dry weight of the tank is over 500 kg. |
 |
| Perfect Match, we're very happy |
Tuesday, 17 April 2012
An American Barn Man Shed coming to life
Shed Installer Contractor has been on site for a few days now. The weather forecast will be taking a turn for the worse and what has been a lovely clean slab is destined to become black with mud from all the rain. Nothing that a little scrubbing and high pressure cleaning won't fix once it's totally complete.
 |
| Our American Barn finally taking shape with majority of frame up and the north wall standing |
 |
| Electrical Cable ready for Inspection by Electrical Inspector. He will install the new Meter Box. Pegs are the set-out for our new Home |
 |
| More homes are being built all around us. We have five neighbours all up but we're quite a distance from each other. |
Friday, 13 April 2012
3 Phase Electricity Connection
Today our Electrical Contractor excavated a trench approximately 40 metres diagonally from the front boundary to run cable within conduit for the connection of our requested 3 Phase Power approved/granted by Powercor.
 |
| Excavation of a trench where the main Smart Meter Box will be located on the South side of our new home. |
 |
| Two young apprentices learning how to join conduit |
 |
| That's alot of conduit |
 |
| That's a big hole ..... |
 |
| A largish boulder dug out from the trench ... and yes, another landscaping rock! |
 |
 |
 |
| Such precision ..... so that's how it's done |
 |
| Our Shed Contractor is on site preparing for the erection of our new Shed. |
Subscribe to:
Comments (Atom)






























