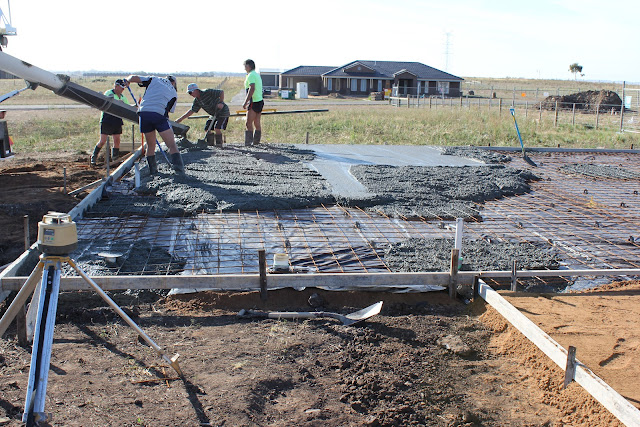 |
| Cement Trucks in position for the pour |
 |
 |
| Positioning and Screening |
 |
| This is the concrete base for the Water Tank |
 |
| No time to stop for breaks now |
 |
| All going well |
 |
| Nearly done, working on the shower base in the Bathroom |
 |
| All done .... just some finishing touches and using the Chopper to make the surface real smooth |
 |
| More Chopping! |
 |
| A Job well done. All complete and a success. Weather was absolutely perfect today. |
The Shed Contractors prefer to have the slab cure for at least 10 days before the next stage of works begin.
It actually cured for over a month as the Shed Contractors forgot to order the Shed!
This only further proves to justify our desire to owner-build our home, as if we'd been in control, such errors would not have occurred and caused us delays.
It actually cured for over a month as the Shed Contractors forgot to order the Shed!
This only further proves to justify our desire to owner-build our home, as if we'd been in control, such errors would not have occurred and caused us delays.


































